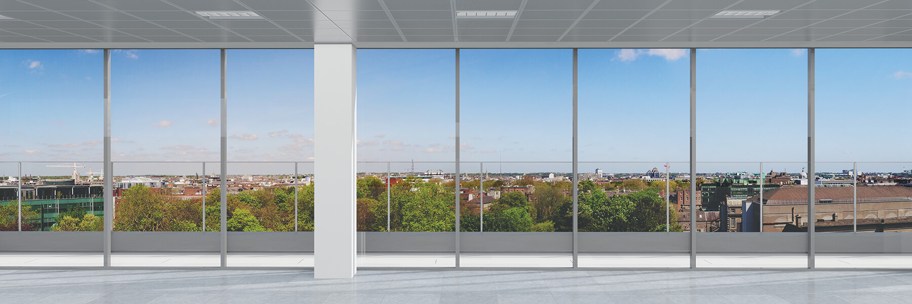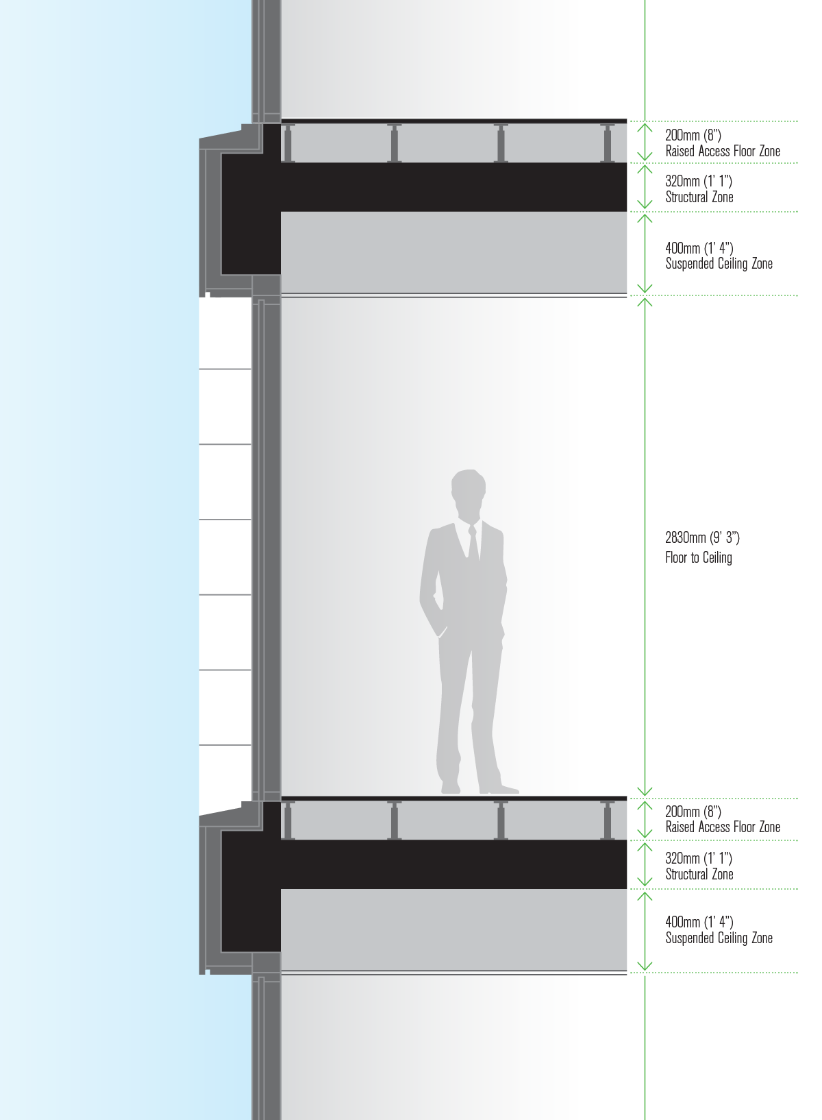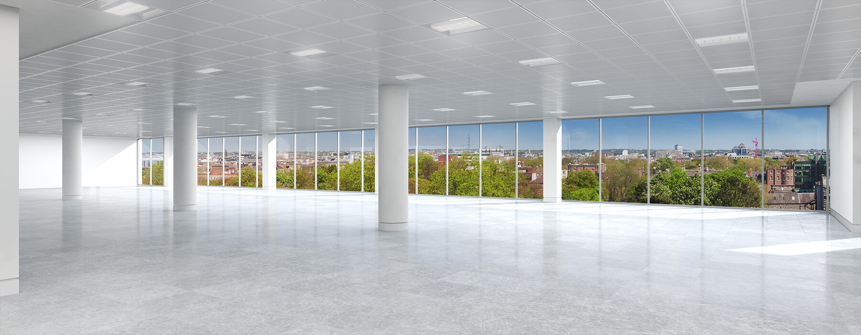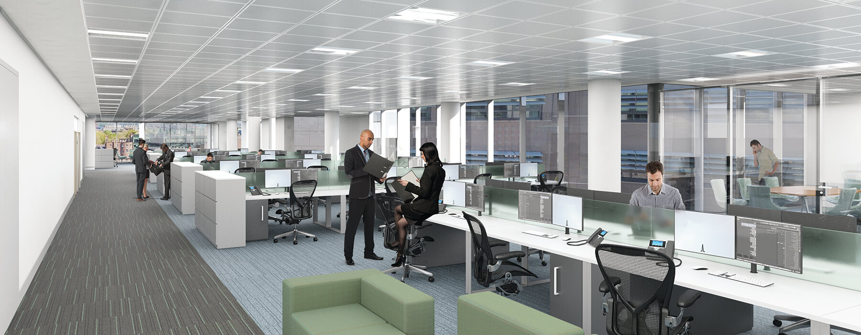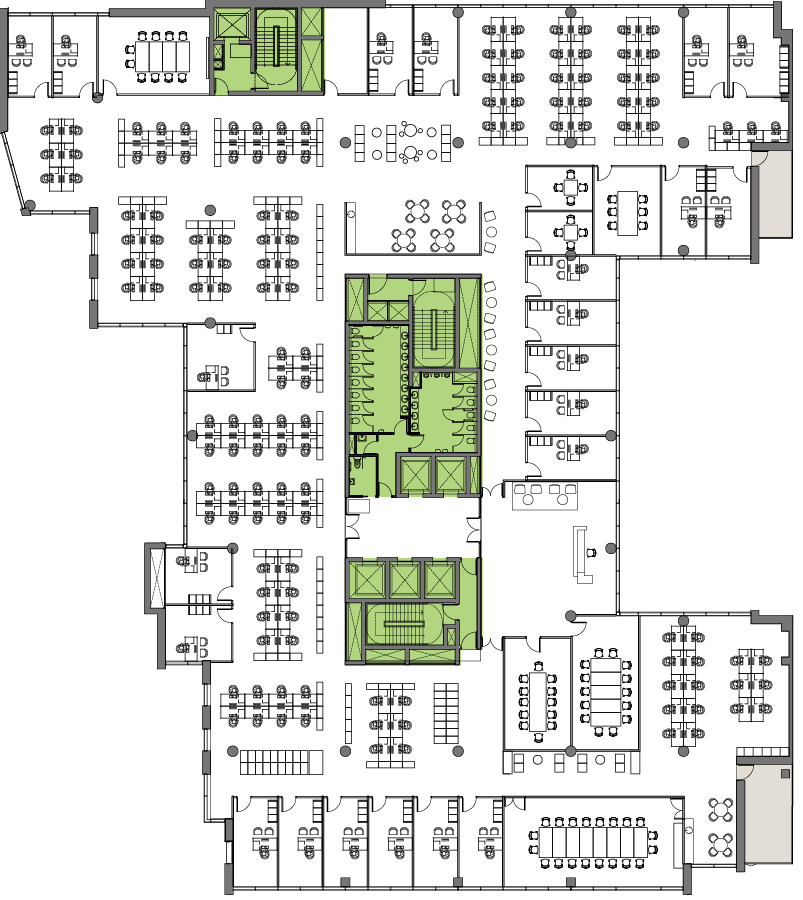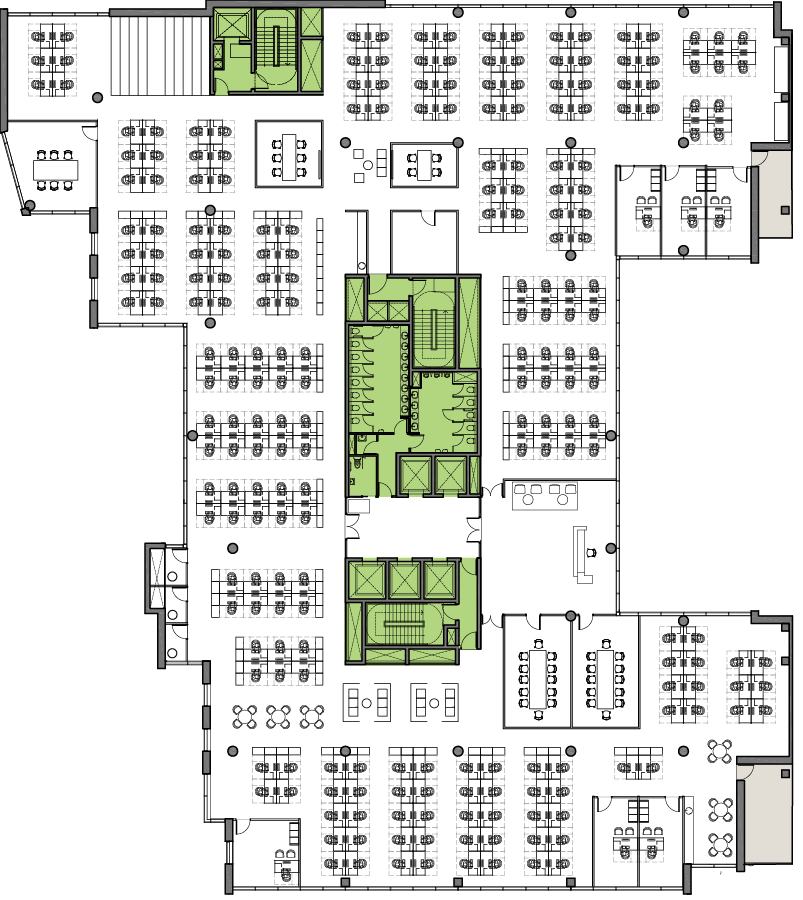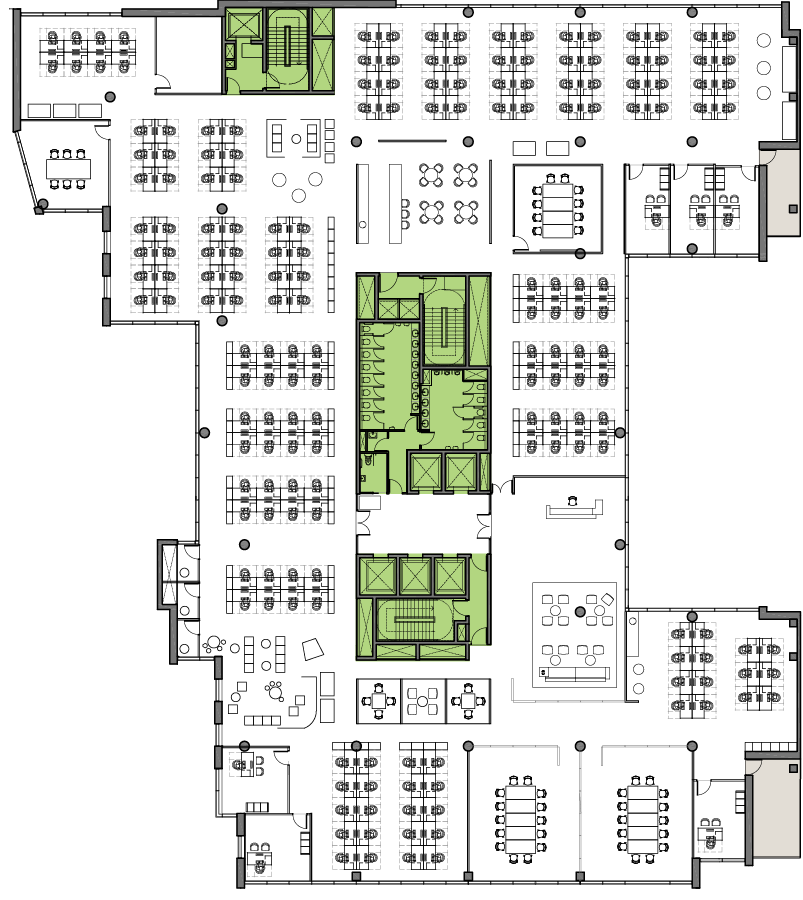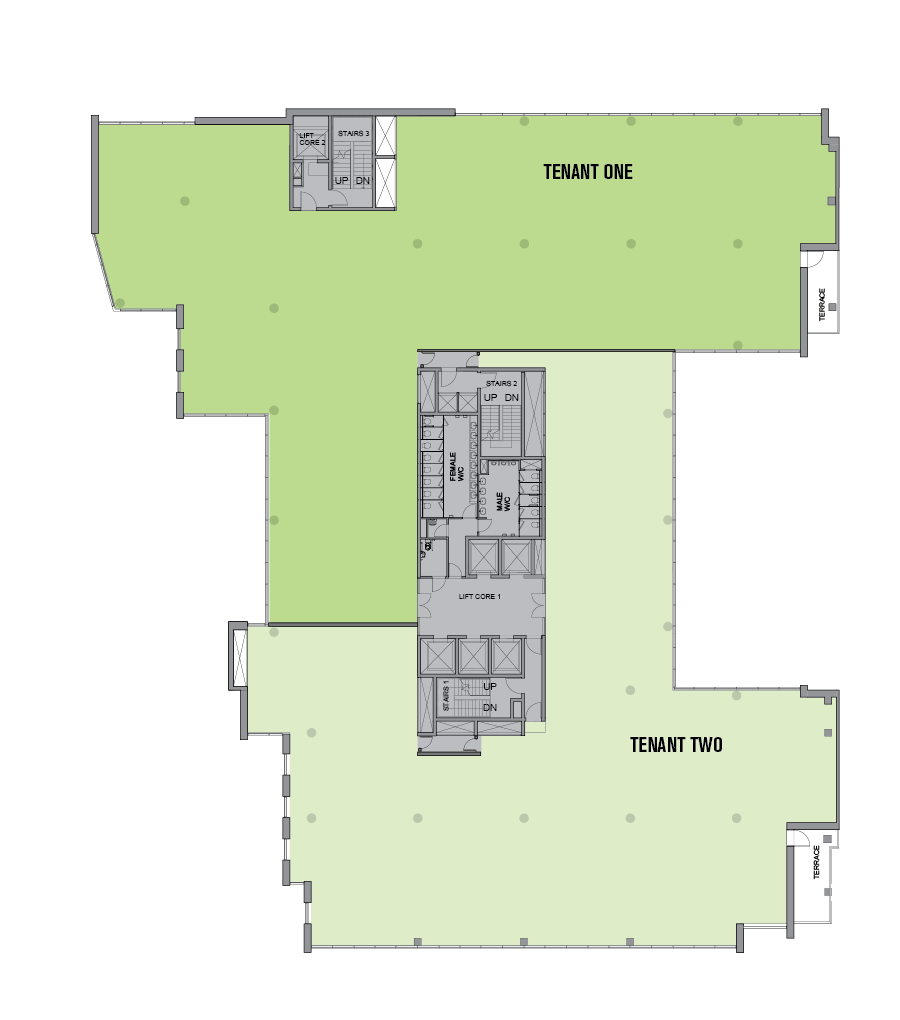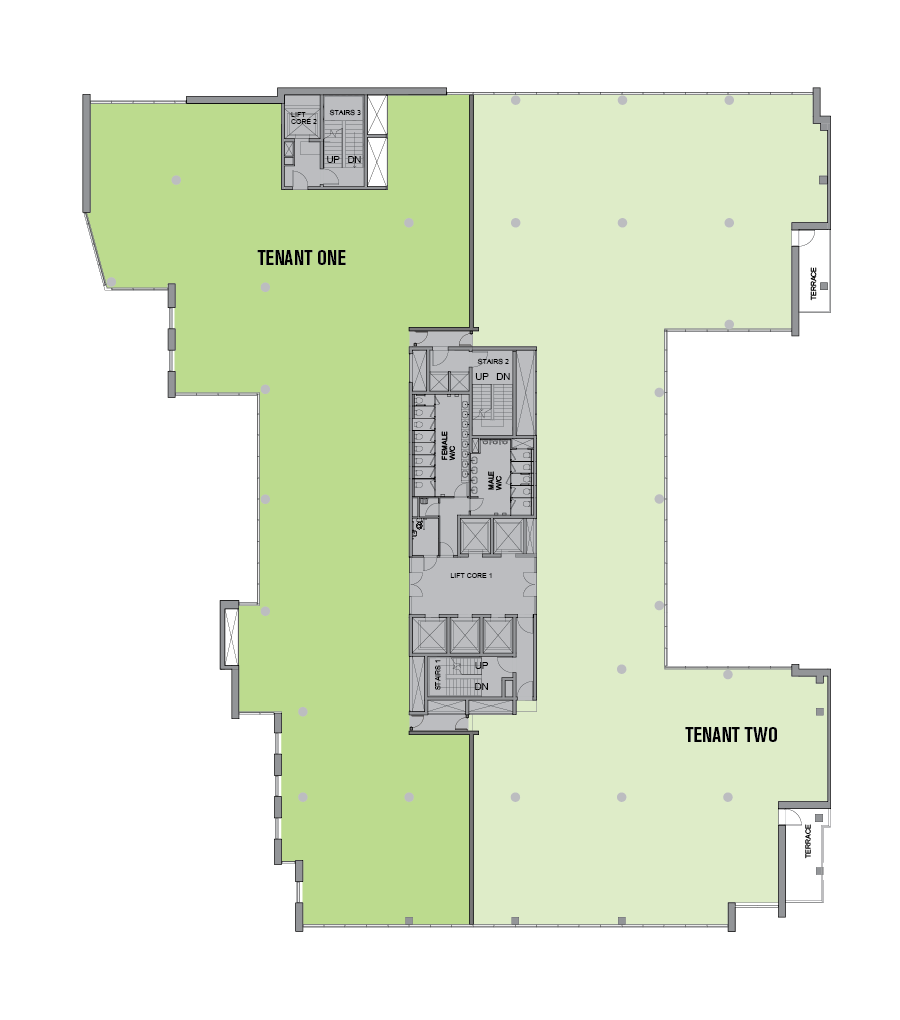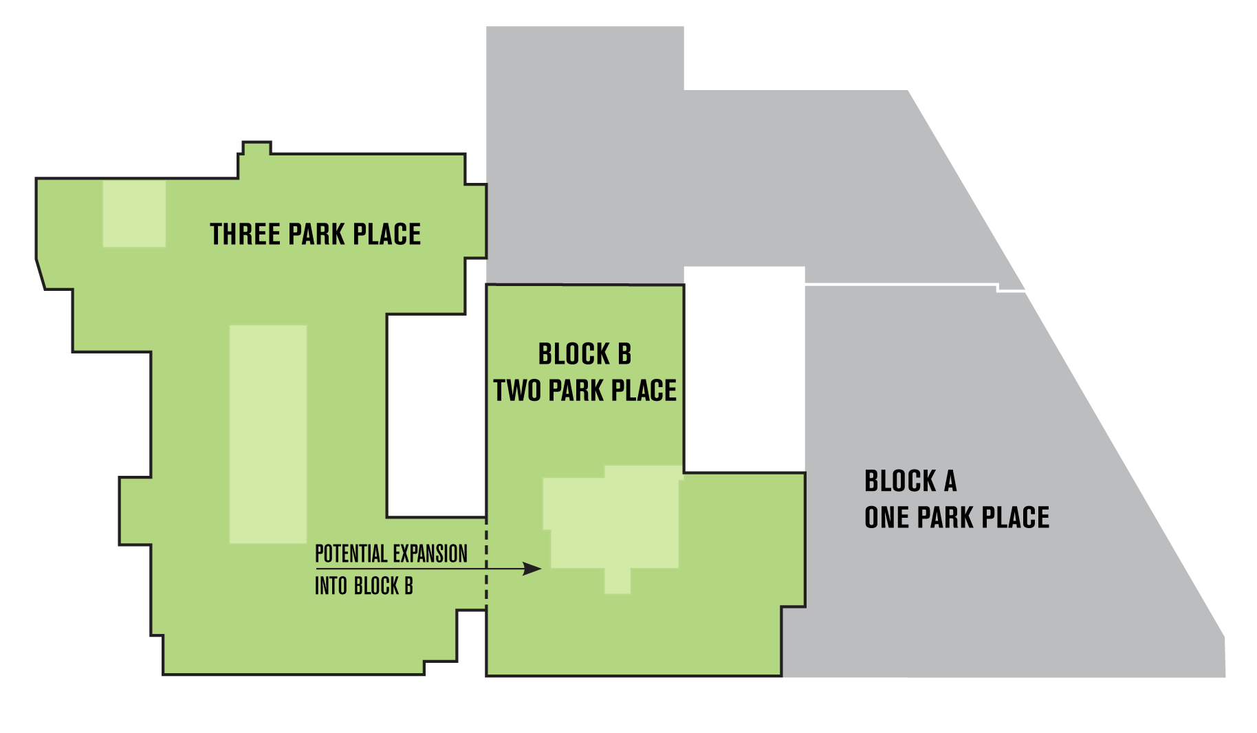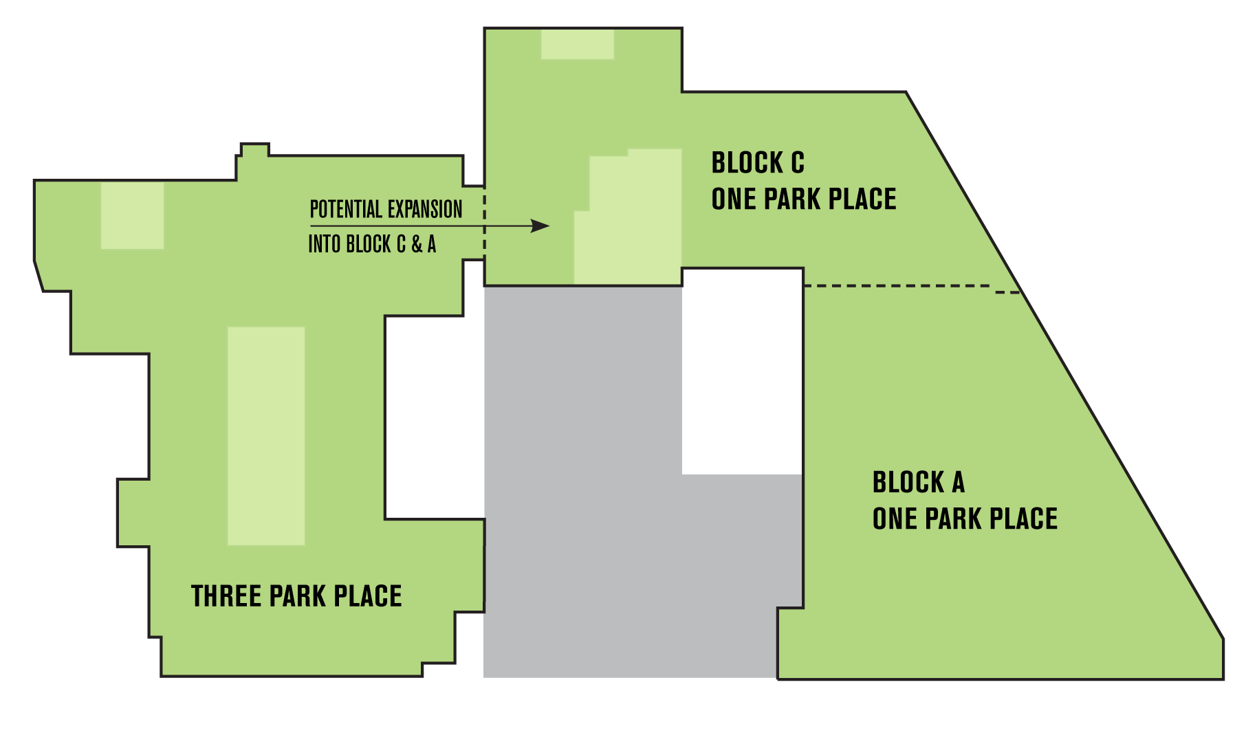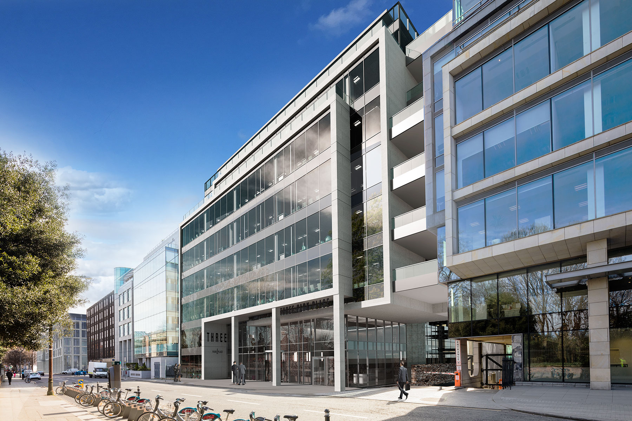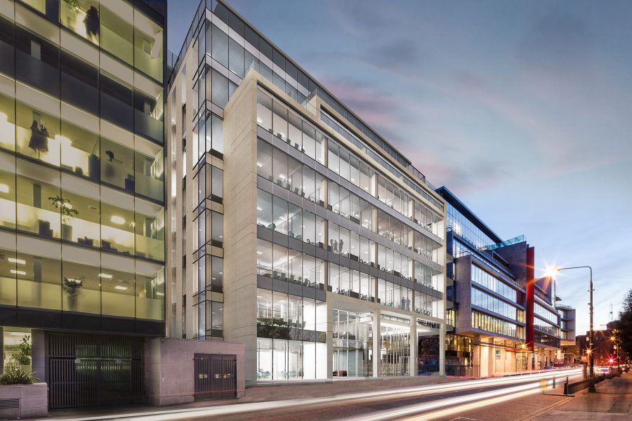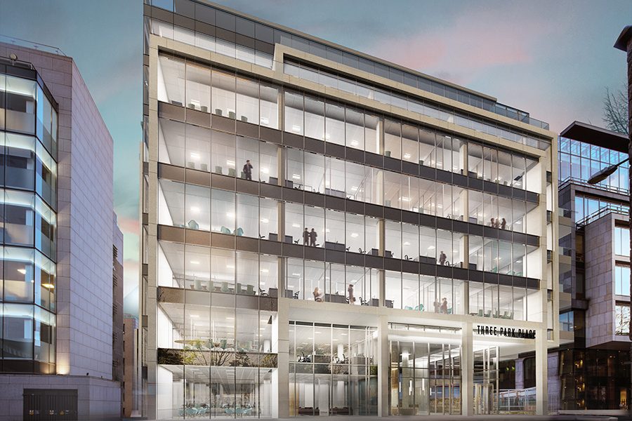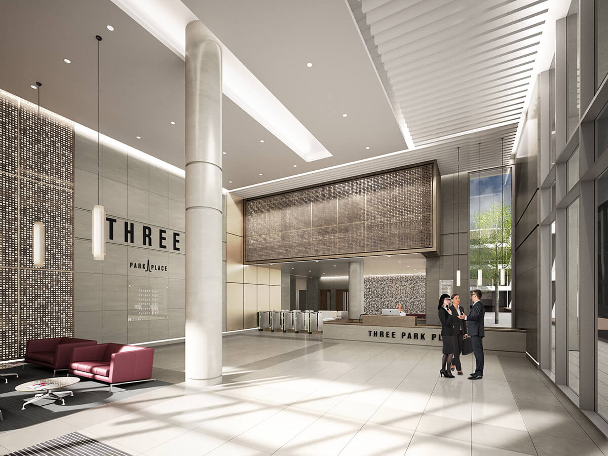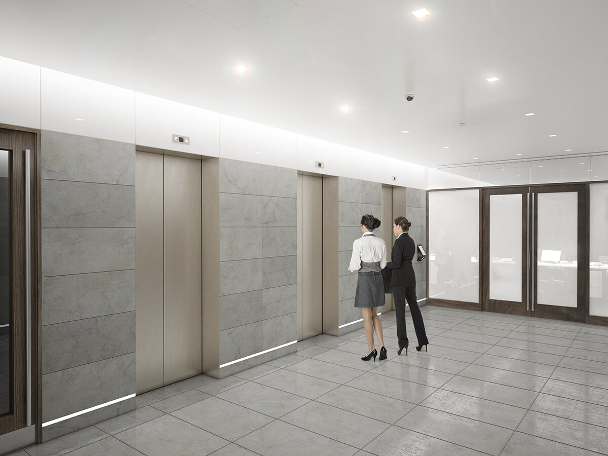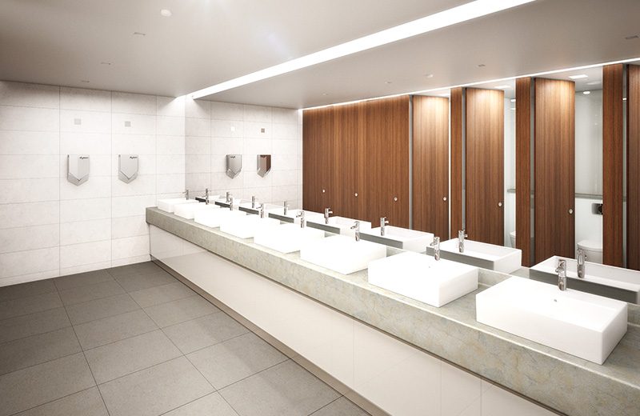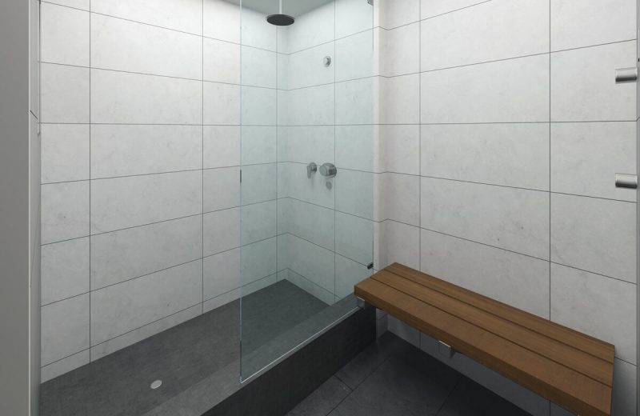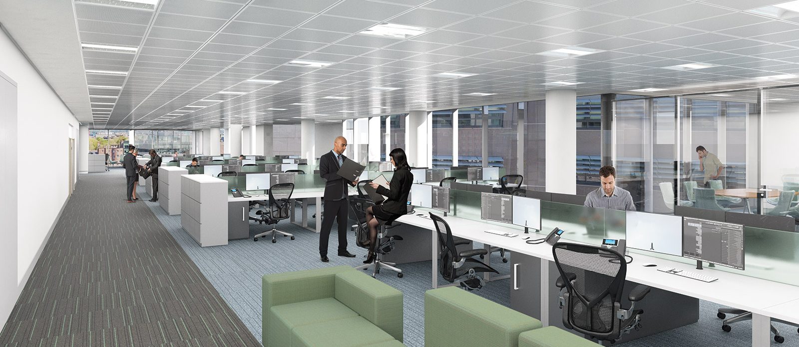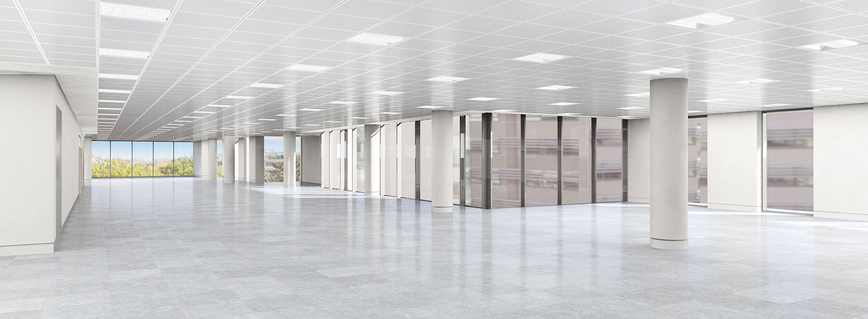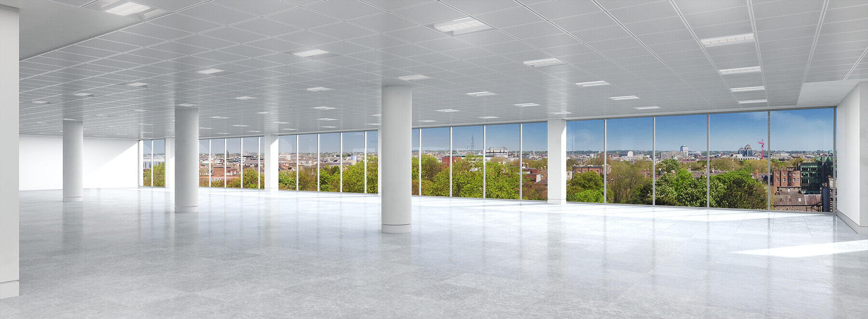Outline Specification
- HQ office building
- Full Grade A specification
- Highly efficient and flexible floor plates
- Impressive double height reception
- LEED Platinum targeted
- Reception, lobby, toilet and shower facilities finished to the highest corporate standard
- Bike & shower facilities
- Excellent natural light to all floors
- Standby generator
- Perforated metal ceiling tiles
- Efficient LED PIR lighting
- Raised access floors
- 4 pipe air conditioning system with thermal storage bank (occupancy density 1:7m²)
- 6 high speed 17 passenger lifts (1 Goods Lift)
- Rain water harvesting system
- Raised access floor void 200mm (8”)
- Suspended ceiling void 400mm (1’ 4”)
- Floor to ceiling height of 2.83m (9’ 3”)
Floorplans
Click on a floor in the below table to view relevant floorplan or use the arrows to navigate
Schedule of
Accommodation
The above areas are based on single occupancy.
45 Basement Level Car Parking Spaces
Download Floor PlansAreas
| FLOOR | SQ.M | SQ.FT |
|---|---|---|
| Ground | 1,576 | 16,964 |
| First | 1,625 | 17,491 |
| Second | 1,961 | 21,108 |
| Third | 1,961 | 21,108 |
| Fourth | 1,889 | 20,333 |
| Fifth | 1,889 | 20,333 |
| Sixth | 1,820 | 19,590 |
| Seventh | 1,743 | 18,761 |
| Eighth | 1,414 | 15,220 |
| TOTAL | 15,878 | 170,908 |
The above areas are based on single occupancy.
Space Plans
Floor plates allow For maximum flexibility and
ease of configuration for all occupier types
PROFESSIONAL SERVICES LAYOUT
Click Space plan to Enlarge
Open Plan Workstations 137
Work Stations within cellular offices 22
Total 159
DENSITY 1:12 SQ.M
Meeting Rooms/ Video Conference
4 person room x 2
6 person room x 1
10 person room x 1
12 person room x 1
14 person room x 1
20 person room x 1
Ancillary space includes
Reception area with seating
Large comms room
Large kitchen area
Large breakout space
Filing facilities throughout the floor plan
Not to scale: for indicative purposes only.
FINANCE LAYOUT
Click Space plan to Enlarge
Open Plan Workstations 234
Work Stations within cellular offices 6
Total 240
DENSITY 1:8 SQ.M
Meeting Rooms/ Video Conference
4 person room x 1
6 person room x 2
12 person room x 2
Telephone booths x 3
Ancillary space includes
Reception area with seating
Large comms room
Kitchen breakout areas
Large filing facilities
ICT LAYOUT
Click Space plan to Enlarge
Open Plan Workstations 182
Work Stations within cellular offices 6
Total 188
DENSITY 1:10 SQ.M
Meeting Rooms/ Video Conference
4 person room x 3
6 person room x 1
10 person room x 1
14 person room x 1
Telephone booths x 3
Ancillary space includes
Reception area with seating
Large comms room
Large kitchen area
Large breakout areas
*Meeting rooms could be designed to have flexible wall construction to allow for formation of large “town hall” type meeting space
